In the Spring of 2018 we began building a new house in Pictou County, Nova Scotia, for my parents. What a process!
We threw around almost all ideas, and finally came up with an ICF (Insulated Concrete Forms from Nudora) house.
(as a side note: the only thing I didn’t like about this choice was that we weren’t able to build the house ourselves because one must be trained to install them right.)
It took what seemed like forever to organize who was actually going to break ground for us, and when. Almost every step after that was the same. Who could we get to commit to helping us put this house together. Our trick card was that my brother, father, and I all wanted to work as much as possible. Many of the contractors wanted to do to lockup. It almost felt like an arm wrestle the whole time with contractors and getting them to come by and do the work they agreed to do. Alas, it’s almost finished now and we’re pretty thrilled every day we get to live in it.
I didn’t actually move into the house until sometime in February or so, which means I was in the chicken coop for most of the winter with Ruu (dog) and Strawberry (cat). Mom and dad were in the house way earlier. Thinking back, it was mostly the ICF and the roof that we required the most help doing. The rest we did mostly ourselves with the help of a local business, Turnkey, specifically carpenter Tyler Miller, Dave and Jonah. Alex Knicker was here for a great spell helping, plumbing was done with Blair Falconer of Falcon Plumbing, and electrical by Michael George and Jim Fraser. This means external siding, 4ply laminate structural 64′ beam, floor joists, sub floor, hardwood flooring, framing, windows and doors, drywall, bathroom waterproofing and tiling, painting, air exchange, and most of the electrical we did ourselves.
It is really nice to have this building nearly done now. It was really a stressful year for everybody with organizing and trying to time everything perfectly and smoothly so there was no sitting around waiting – yet of course that still happened plenty in spite all the worrying! I have noticed more grey hairs in my hair and beard.. Granted, we did have a tonne of fun doing it and learned a whole hell of a lot, so much so that we feel confident building more houses soon.
I took lots of photographs with my phone camera – my main office – throughout the whole process. I haven’t really shared phone camera photographs on my fotoblog as I’ve always been skeptical about the quality. I’m sure if I looked back in my earlier archives I’d see I’d never had quality images! Almost all the time my hands were so dirty I didn’t want to take out my DSLR camera often. I guess, since there’s 42 images I’ve put into this fotoblog, I took it out more often than I thought. At some point I’ll put together some character shots from my phone camera to give a bit more insight into this build. I’m happy I did capture what I did.
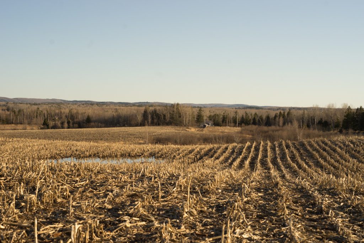
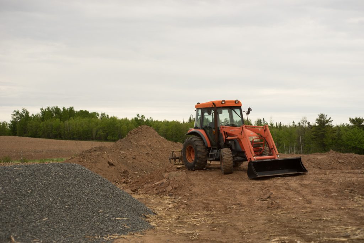

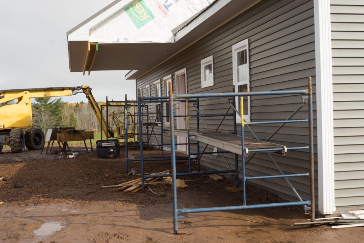
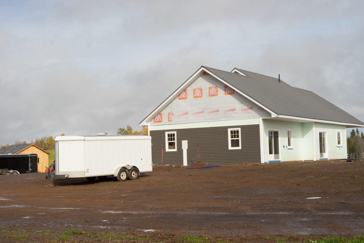
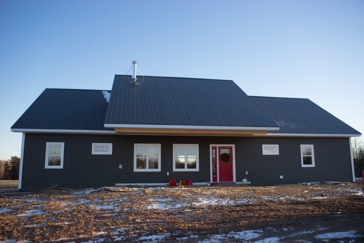
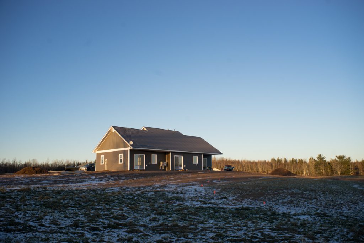
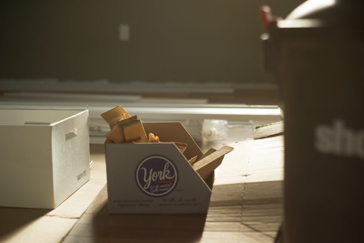
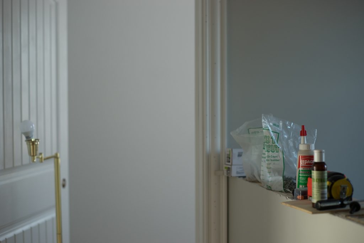
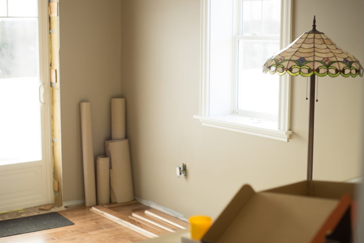
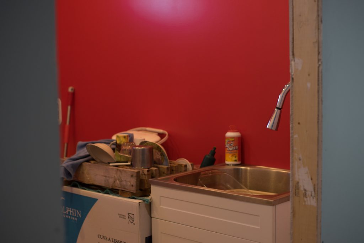
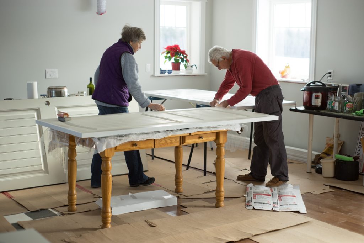
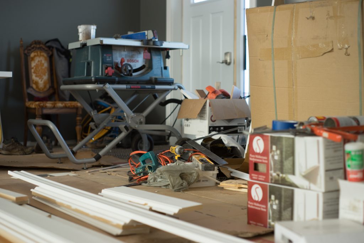

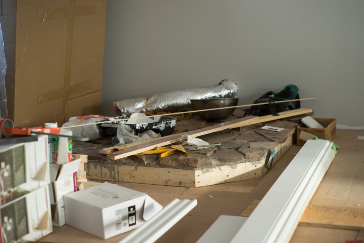

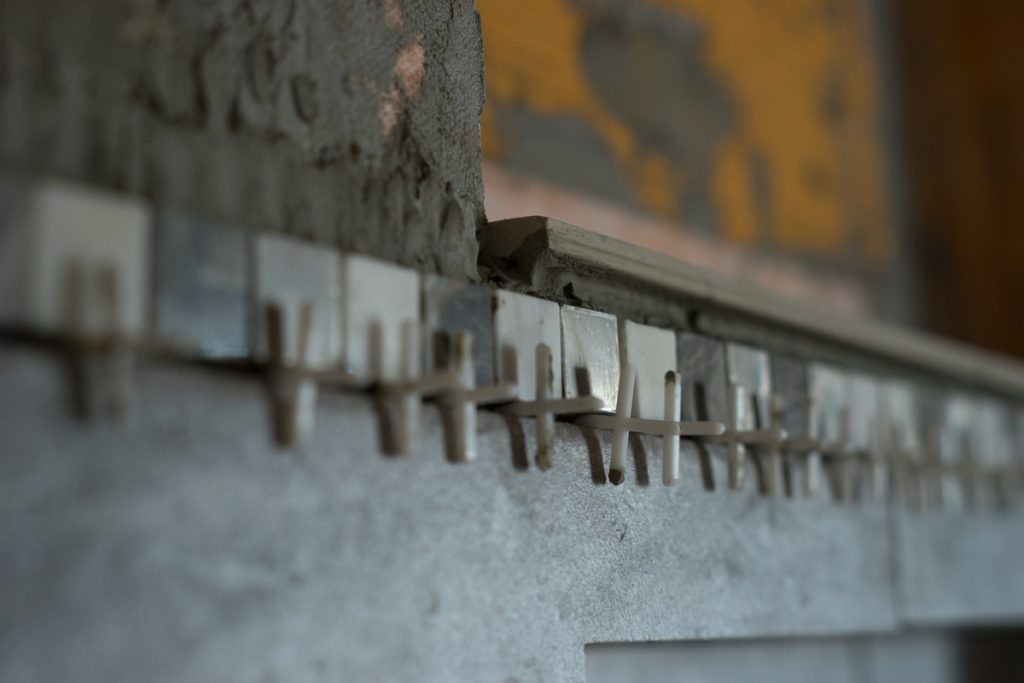
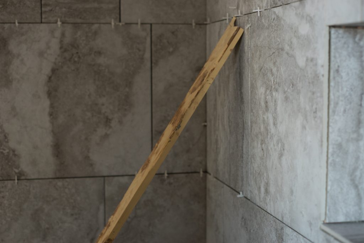
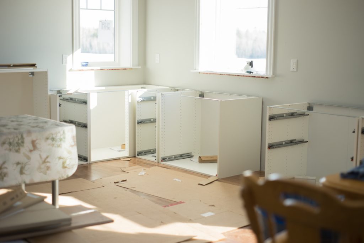
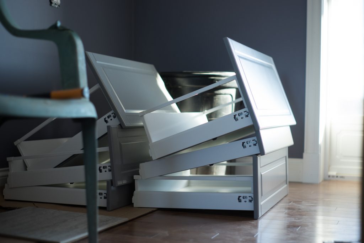
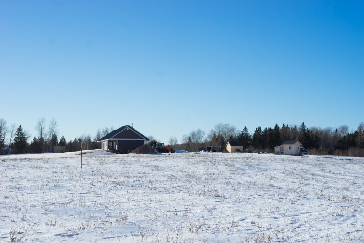
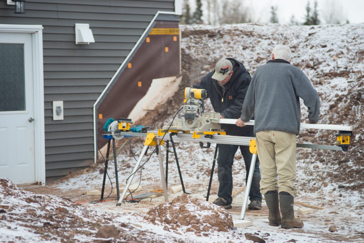
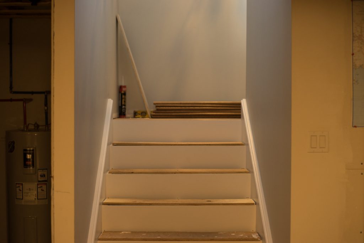
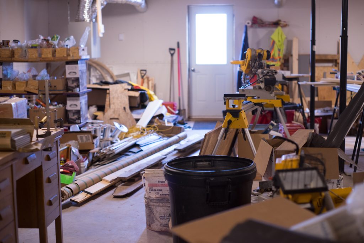
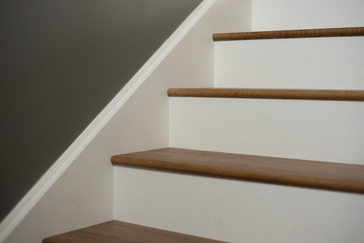
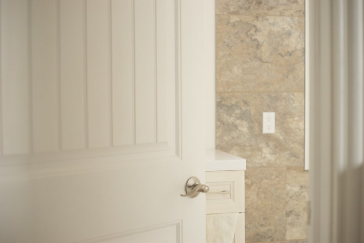
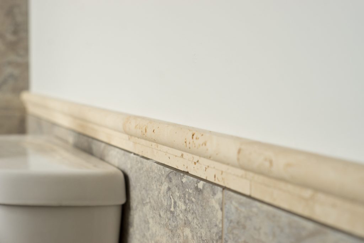
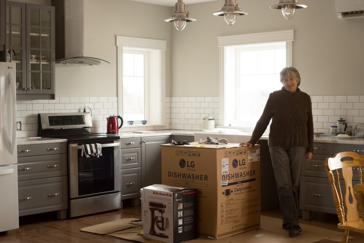
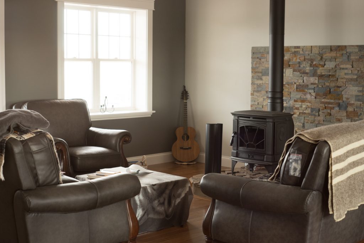
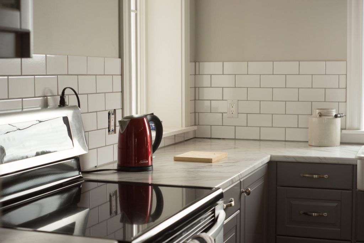
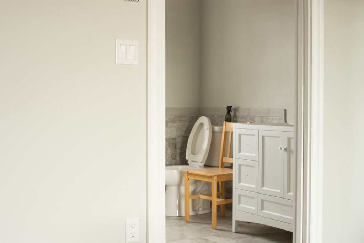
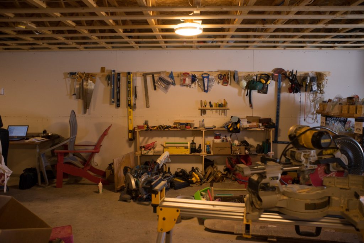
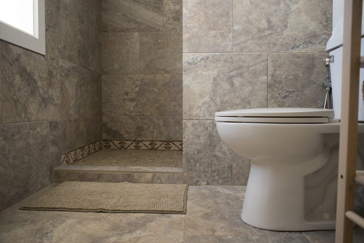
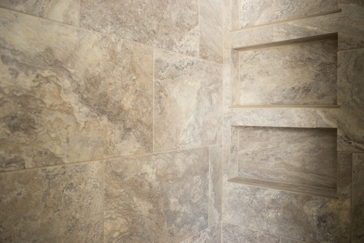

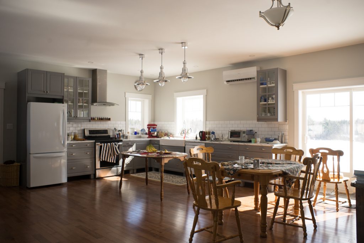
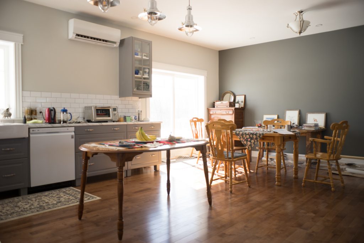
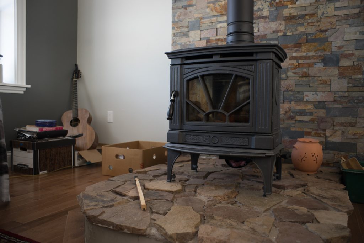
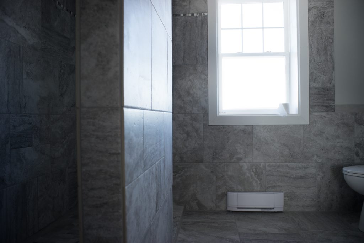
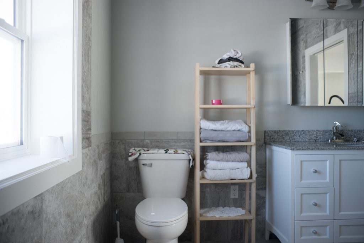
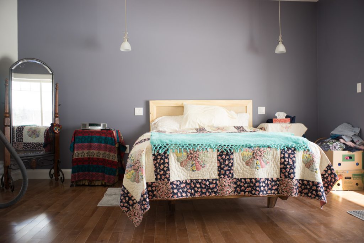
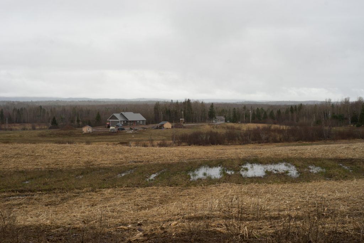
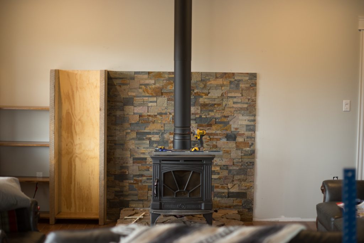

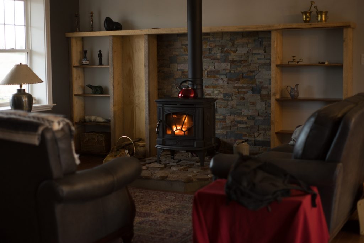
Leave a Reply to ned Cancel reply